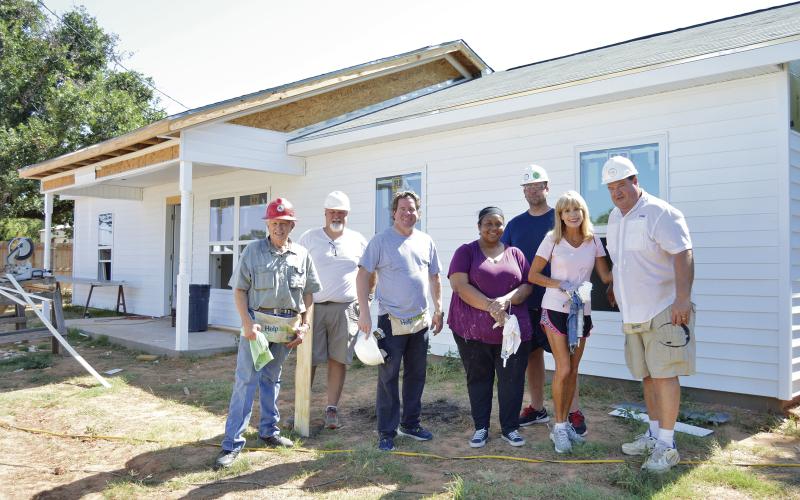Graham Habitat for Humanity works to provide home for Anderson family
Habitat for Humanity of Graham is in the process of providing their sixteenth home since the local program began in 2006. This year, the home on Willow St. is benefiting the Anderson family, which includes Cinthia Anderson and her five children.
Anderson said after so many years she took the plunge and applied in October 2019 to be a partner family and was accepted into the program. Each partner family is required in Habitat for Humanity to have 100 hours of what they label as “sweat equity” work before they will pour the slab for their new home, according to Executive Director Jimmy Guinn.
“(Anderson) went through the application process and was selected, has performed her 100 hours of sweat equity that is required before we ever pour the slab to be part of the process and she is here each week working with us to get her other 200 hours of sweat equity that’s required by the program and she has done a great job working,” Guinn said.
Guinn said each Fall the organization hosts orientation meetings where they explain the process of becoming a partner family to interested families, and then at the end they pass out applications. Once the applications are filled out and turned in, the family selection committee examines the applications and makes recommendations. He said the house will be able to be ranch styled this year which is not something the organization can usually do.
“The house plan designs are similar on each one. We have a two bedroom, a three bedroom and a four bedroom plan depending on the required size for the family,” Guinn said. “Those plans then depend on the size of the lot which way we turn the house. The majority of the time they are a shotgun design, and because the 50-foot width of the lots we are blessed this year to have a lot that’s wider so we are able to turn to ranch style, which is something that we try to do, but we have only been able to do that two or three times due to the width of the lots.”
For the rest of the story, see the July 22 edition of The Graham Leader.




